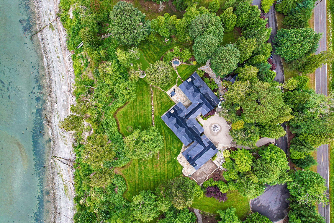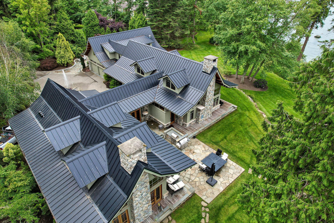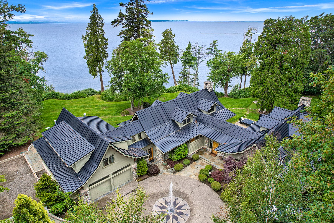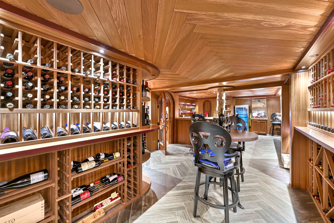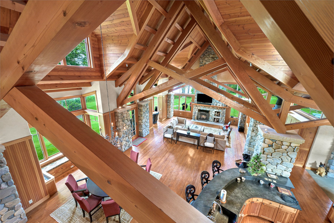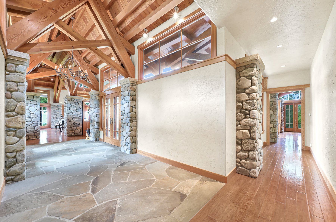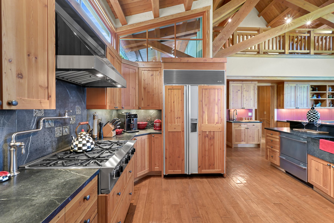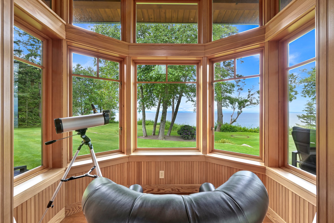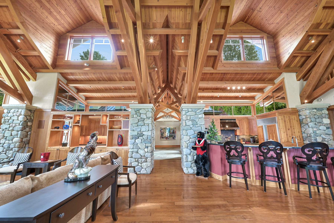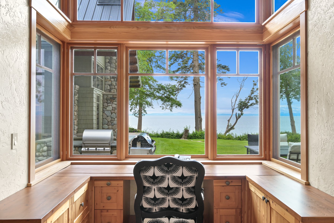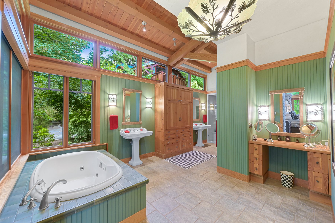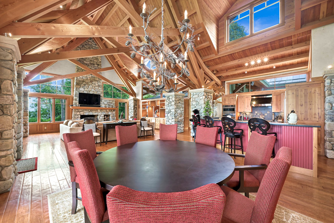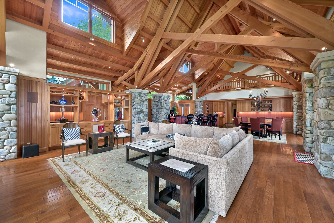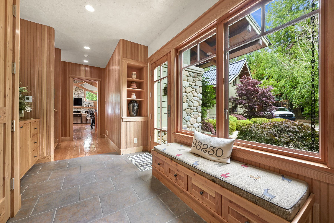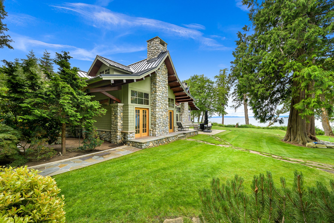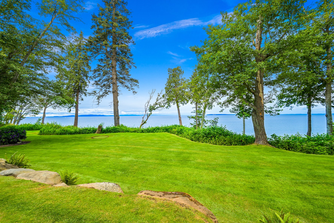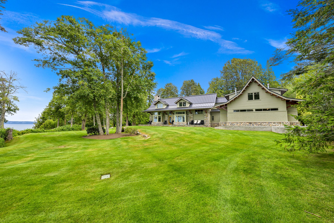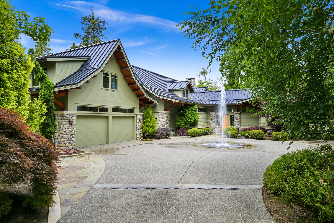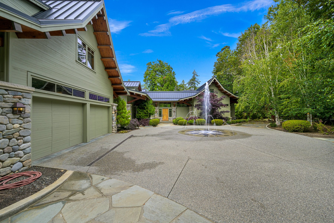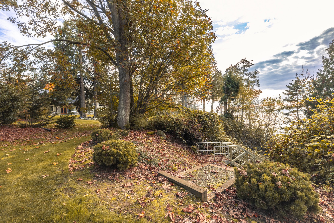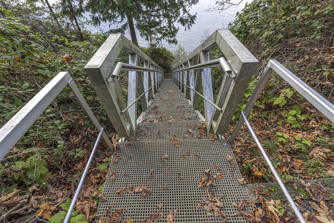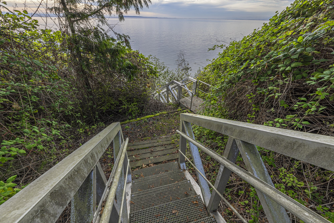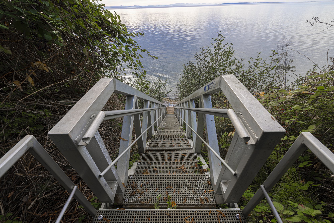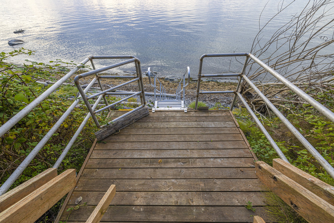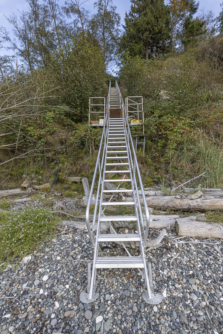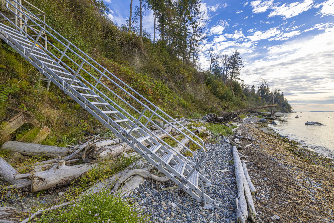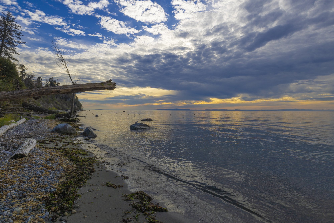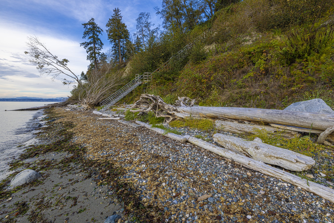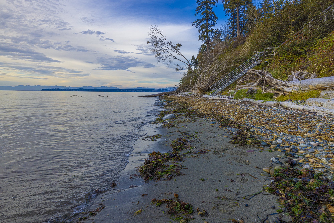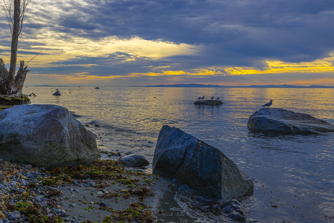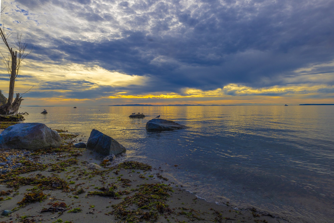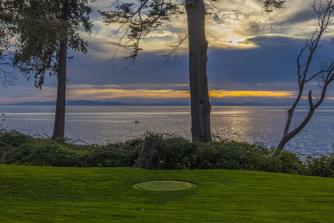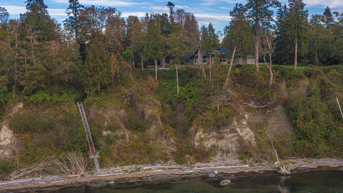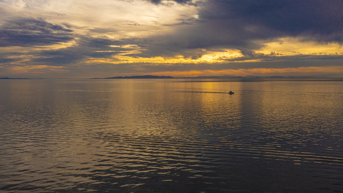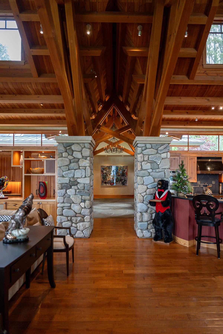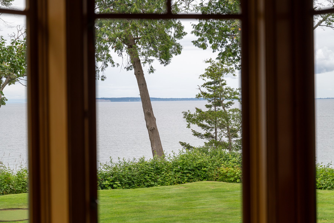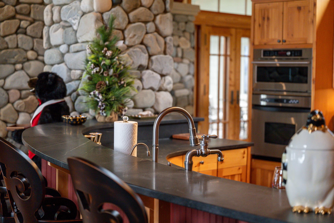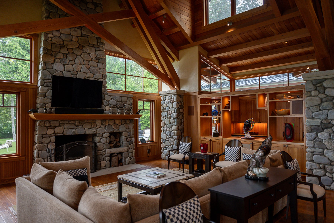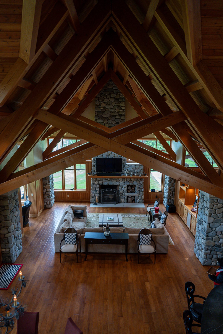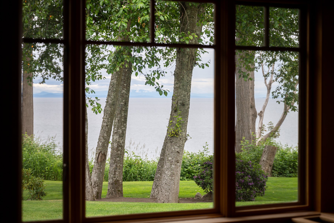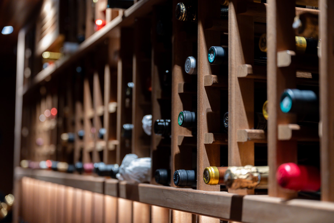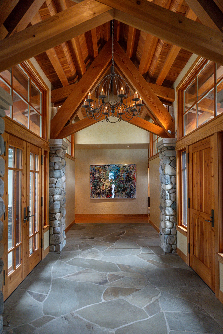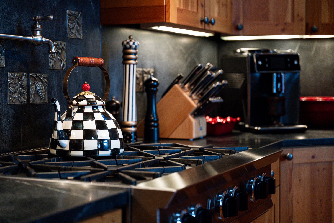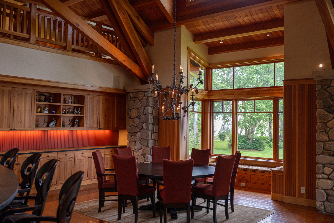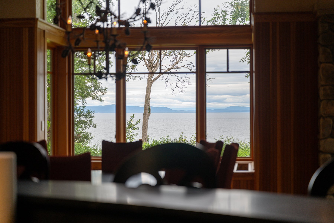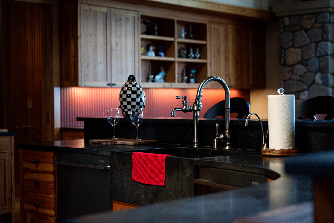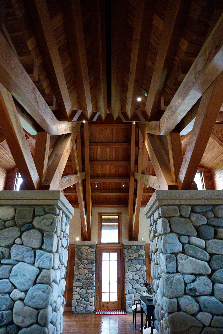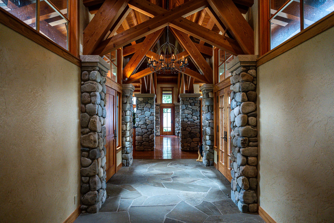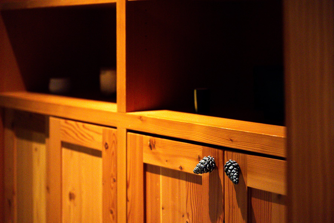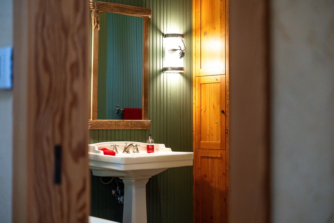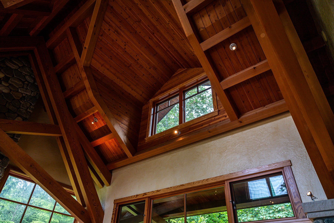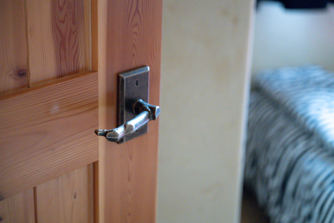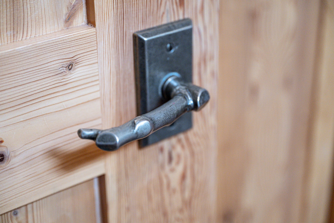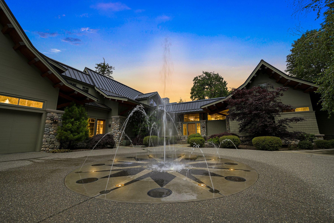
8432 Pointe Road N
Nestled on 316' of Birch Point waterfront, this extraordinary gated estate offers unparalleled elegance. Awarded Timber Home Living magazine’s ‘Home of the Year’, this Adirondack-style home boasts 3 beds, 4.75 baths, and 5919 sq ft of robust timber-framed luxury. Designed by Finne Architects, it features hand-cut Douglas Fir timbers, natural stone, and a triple-pitch roof.
The fully custom 3000-bottle climate-controlled wine cellar features exotic wood and a fully integrated lighting system. Allow your guests to reside in the "Treehouse"- A 374 sf detached ADU. Enjoy bay and mountain views, ocean access, and your own putting green all within a meticulously crafted, one-of-a-kind property.
Offered for sale at $ 5,450,000 US
NEIGHBORHOOD
Semiahmoo / Blaine
BEDROOMS
3
BATHROOMS
4.75
SQUARE FOOTAGE
5919
YEAR BUILT
2005
ACHIEVEMENTS
US Timber Frame House of the Year 2006 as described in the magazine
Photo Gallery




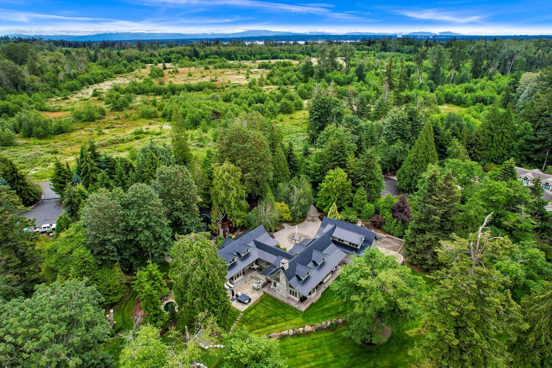


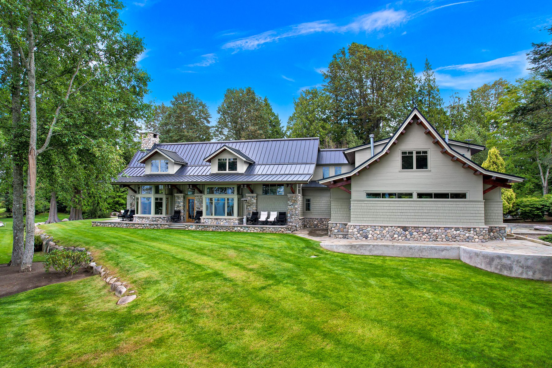
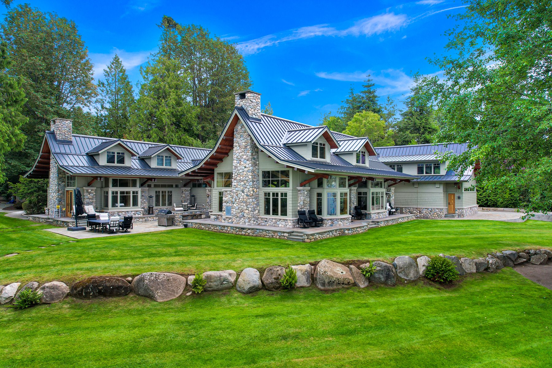



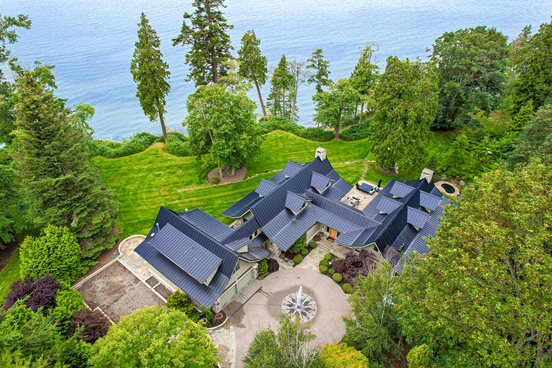

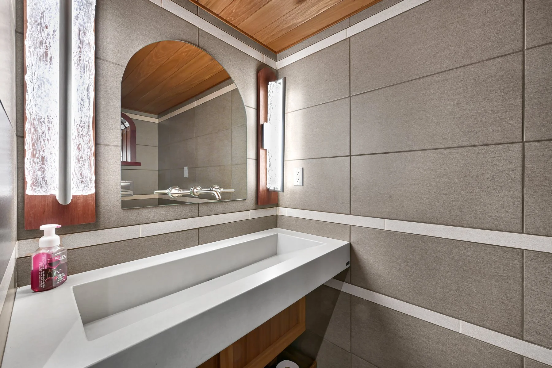






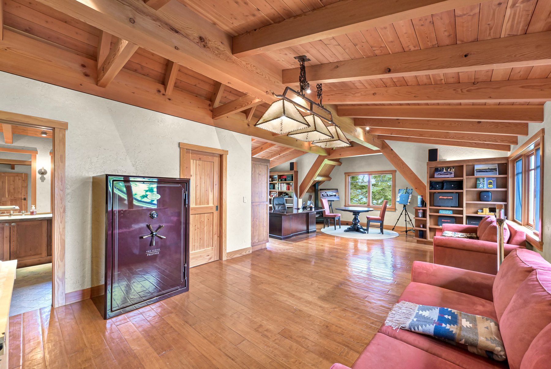
















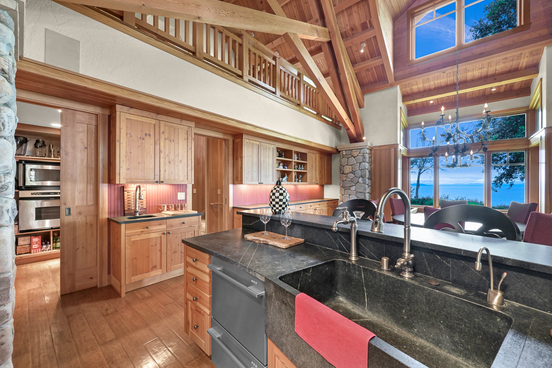

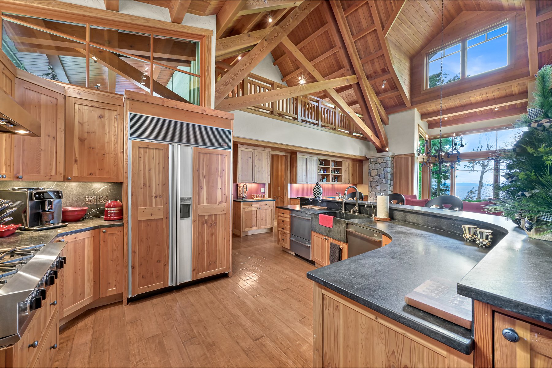










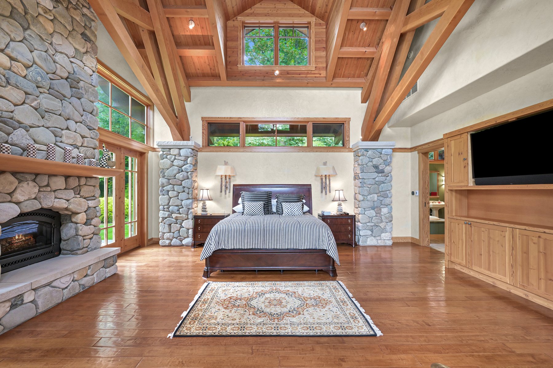
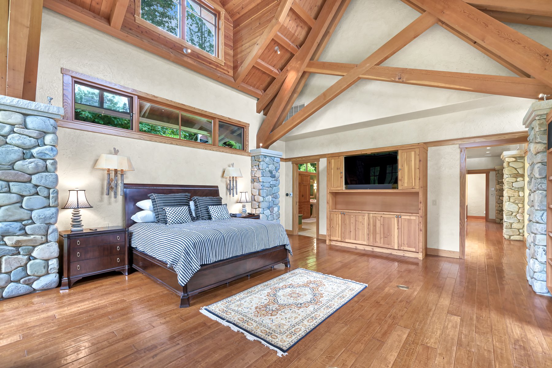



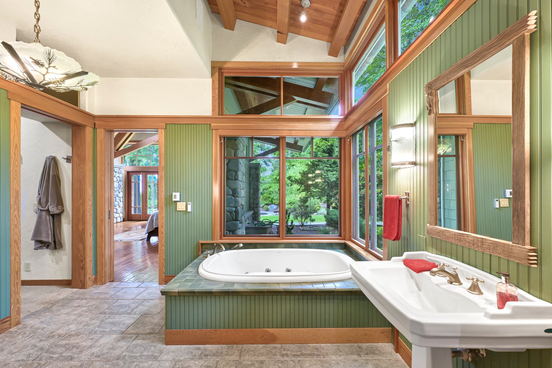
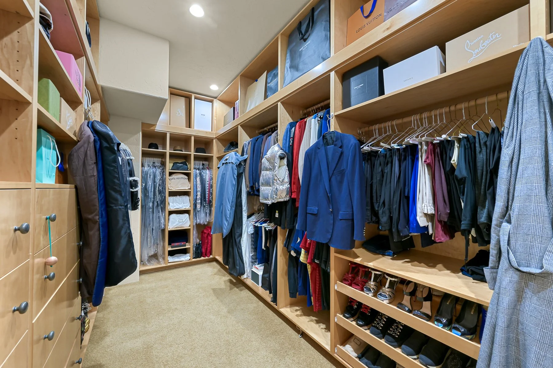


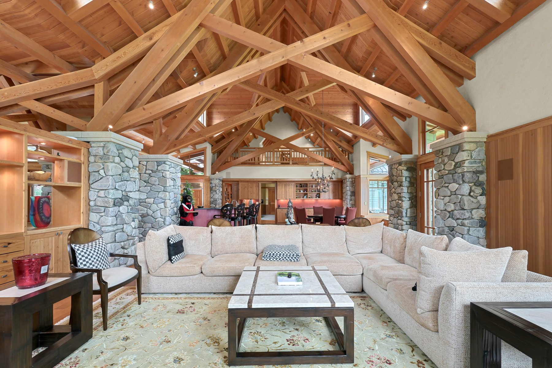






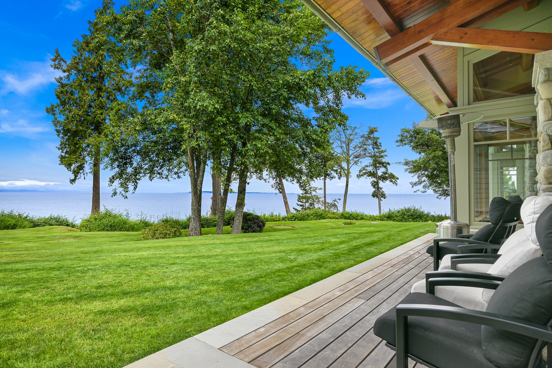



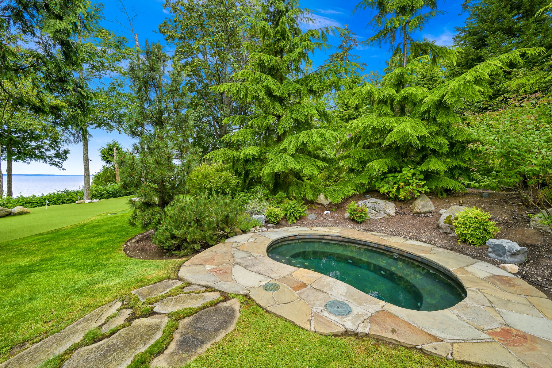
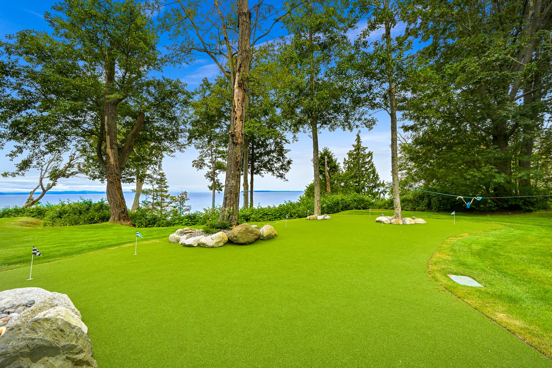

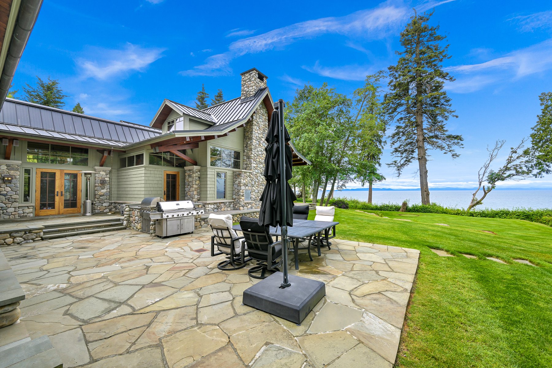







ENJOY THIS VIDEO OF THE ProPErTY
Call Ken to schedule your private tour.
Below is our Matterport Tour - a 360-degree virtual tour you navigate yourself - anytime, anywhere. Enjoy.
Tree House ADU Gallery
Feature List
Great Room and Kitchen
Grand room with wood or gas river rock fire place
River Rock Columns
Soap stone semicircular eating bar
Gas burning cook top with pot filler
Custom range hood
2 double drawer dishwashers
2 double ovens
Custom display cabinet with specialty lighting and display turntable
Electric remote control blinds
Fully integrated whole house Control 4 AV system
Fully integrated Control 4 whole house lighting control system
Radiant infloor heating
Builtin oversized kitchen sink with additional fill faucet and hot water dispenser
Office
Radiant heating in the floor
Custom lighting
AV system and large screen TV
Surround sound stereo built in speakers
Built in shelving and storage cabinets
Wine Cellar
Fully custom build 3000 bottle climate controlled wine cellar
Exotic woods used throughout, Sapele for walls and cabinets and purple heart for detail areas
Custom arched mahogany entry door
Display arched and lit display nooks for large formate prized bottles
Custom fire place
Fully intergrated custom lighting system
Custom exotic wood live edge bar top
Large custom sink for food preparation
Kitchen sink with integrated disposal
Built in Microwave
Dishwasher
AV system and large screen TV
Surrond sound stero built in speakers
2 piece washroom with custom fixtures through out
2 under counter wine fridges
Primary Bedroom
Air conditioning
Electric remote control blinds
Fully integrated whole house Control 4 AV system
Fully integrated Control 4 whole house lighting control system
Radiant infloor heating
Rock faced fire place with gas insert
5 piece ensuite bathroom
Walkin closet with custom shelving
Built in speakers and AV system
2nd Bedroom
4 Piece washroom
Air conditioning for the north upstairs bedroom
Radiant infloor heating
AV system and large screen TV
3rd Bedroom
Radiant infloor heating
AV system and large screen TV
3 piece washroom
Home Office
Radiant in-floor heating
AV system and large-screen TV
2 piece washroom
Exterior
Garage
His and hers washrooms with custom fixtures and stone hand sink
Urinal and WC in the mens washroom
AV system and large screen TV
Surround sound stereo built in speakers
Built in shelving and storage cabinets
In floor radiant heat
Detached Garage
Double height extra large single vehicle garage
Car lift for stacking car paring
Custom lighting through out
AV system and large screen TV
Surround sound stereo built in speakers
Future Additional Four Car Garage
Cast in place foundation and floor
Cast in place turntable for you prize car display
Drawings for a single story version of the future attached dream garage
Drawings for a two story version of your attached dream garage and two additional bedrooms above.
House General
New metal roof, installed in 2023
New exterior paint and new caulking 2023
New weather stripping on all windows 2023
Landscaping
Exposed agregate circular drive way
Custom landscape lighting through out the property
Custom concrete light fountain centerpeice for the house and entry driveway
Rock meanduring walkways through out the forested, landscaped areas on the property
In ground fully automated grass and landscape irrigation system
Profesional 6 hole putting lit green with 2 chipping pads
In ground heated hot tub
In ground and hidden gas distribution for pattion heaters and grilles
Built in custom gas grille
Built in speaker system for around all of the exterior with 3 separate sound zones
Miscellaneous
Full set of original construction drawing
Full set of digital construction drawings
Fully documented pictures through the construction of the house and tree house
Garden shed with full power
Built in vacu flow system throughout
Built-in generator with integrated auto change over emergeny power
Custom wood floors throughout
Conrtol 4 heating control system throughout
Full alarm system throughout
Tree House adu
Self contained 2nd story custom suite
3 piece washroom
Kitchen sink
Dishwasher
Double drawer fridge
Microwave
AV system and large screen TV
Surround sound stereo built in speakers
Circular battle ship stair
Deck for future elevated walk through the trees
Home Detail
Photo Gallery
Ken Harrison
Broker, Compass Bellingham
360.961.2615
ken.harrison@compass.com






